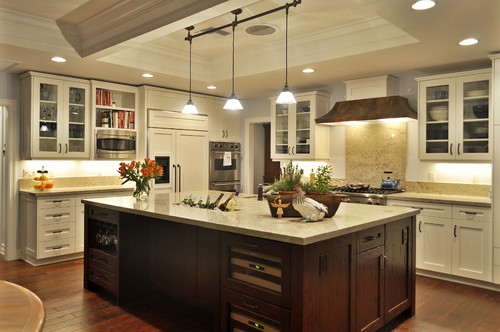1. A kitchen island: for what purpose?
There are two types of blocks: simple blocks using additional storages and dining table, and the multifunctional block with sink, cooktop or oven.
2. A kitchen island for renovation or construction?
It depends on the function you want to give it: if it includes a cooktop or sink, it is preferable to integrate the central island in the construction phase in order to bury the electric cables and waste water pipes. If it is intended to accommodate an additional storage and to serve as dining table, it can be integrated in a partial renovation work.
3. Is my kitchen big enough?
It is necessary to have a good sized kitchen, 15 square meters, to justify the establishment of a central island. With a smaller surface, you won’t be able to move around with ease. If you plan to create an open kitchen, then the island can serve as a room separator.
4. What widths and lengths for my kitchen island?
It depends on the size of your kitchen and the function you want for your kitchen island. For example, an island of 180 x 120 cm can accommodate a baking sheet and dinner space for 4 or 5 persons. The island must remain proportional to the size of your kitchen.
5. What Height?
Regarding height, the central island should be the same height as the rest of the existing work plans, about 80 cm to 90cm high.But it can be higher than 10 cm for combining food preparation and tasting.
6. What release space around my kitchen island?
A minimum clearance of at least 1 meter around the island is necessary. This measure is increased to 120 cm from the other side of the work plan, to avoid interference, or traffic or to open the cupboard doors. The clearance zone is also increased if the island serves as a dining table: you must in fact provide the space occupied by the chairs “a minima”.
7. Is there an optimum setup?
An island can be a good idea if you have a kitchen open to living room. It creates a partial separation of living areas without isolating them.
Good to know: If you plan a sink or cooktop in your kitchen island, refrigerator, sink and cooktop must be sufficiently close to each others to avoid unnecessary travel. For example, you must know that the “sink to stove” path is the most used!
8. What style?
Accommodate the style with the rest of your kitchen units or choose to create a break by making it a decorative element in itself as the picture above. About material, stainless steel, Corian®, wood, laminate is a matter of taste! Adding light fixtures above the island will provide a good lighting and decorative focus.
How much costs a kitchen island?
The price range is wide, depending on the cuisine you choose, whether it is a standard or custom island. The price will also depend on the features chosen. Know that you can find blocks from about $ 900 (Ikea).










